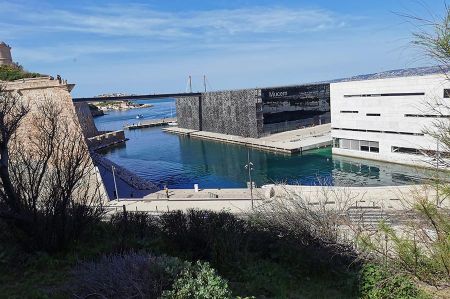Mucem - Filigree latticework made of performance concrete
- Written by Portal Editor
After our exploration of the Saint-Jean fortress, it was obvious to cross the second bridge over to Mucem, because the facade design alone was too attractive for us.
Even if we didn't want to visit the museum itself today, it was already clear that we should at least explore the building architecture and the surrounding corridors of the building, because narrow, five-story timber-framed buildings are arranged between the ramp and the outer shell. They accommodate office and administrative rooms as well as a shop. Instead of a concrete grid, their facades are completely glazed. The two basement floors contain, among other things, storage and archives, technical rooms and a two-story auditorium with 325 seats. Both the inner cuboid and the two administration blocks were built using skeletal construction. The necessary bracing is provided by wall panels placed in the middle of the exhibition area, behind which stairs, elevators and sanitary facilities are located. But from the beginning.
Marseille – European Capital of Culture
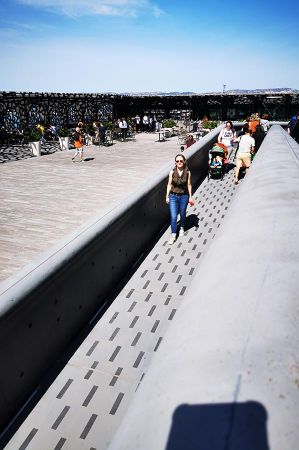 Marseille in the south of France has been named European Capital of Culture brought with it a lot of structural changes. A lot has happened, especially in the Old Port, the cultural and tourist center of the city. In addition to the expansion of the pedestrian zone and the demolition of old, rather neglected boathouses, the mirrored pavilion by Foster + Partners and the Villa Méditerranée by the Milanese studio Stefano Boeri were built here. Right next to it, a cuboid building with a net-like concrete shell marks the outermost tip of the port area. This is the aforementioned Mucem (Musée des civilizations de l'Europe et de la Méditerranée), planned by the French architect Rudy Ricciotti from Bandol, which opened on June 7, 2013 on the occasion of Marseille's nomination as European Capital of Culture for 2013 opened.
Marseille in the south of France has been named European Capital of Culture brought with it a lot of structural changes. A lot has happened, especially in the Old Port, the cultural and tourist center of the city. In addition to the expansion of the pedestrian zone and the demolition of old, rather neglected boathouses, the mirrored pavilion by Foster + Partners and the Villa Méditerranée by the Milanese studio Stefano Boeri were built here. Right next to it, a cuboid building with a net-like concrete shell marks the outermost tip of the port area. This is the aforementioned Mucem (Musée des civilizations de l'Europe et de la Méditerranée), planned by the French architect Rudy Ricciotti from Bandol, which opened on June 7, 2013 on the occasion of Marseille's nomination as European Capital of Culture for 2013 opened.
The museum was built for 190 million euros by the French architect Rudy Ricciotti. Mucem is located on the Esplanade du J4, an artificial peninsula at the foot of the Old Port. Next to the Mucem is the Villa Méditerranée. The museum building is cubic and glazed. Two sides facing the harbor water are provided with a net-like concrete construction.
3,600 square meters of exhibition space
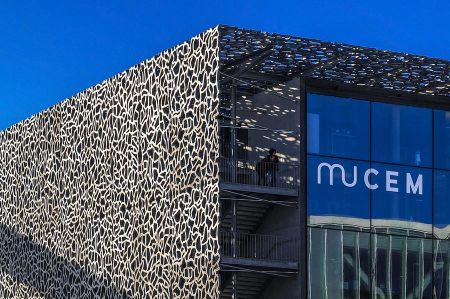 The building rises 19 meters high on a square footprint of 72 x 72 meters. Designed according to the house-within-a-house principle, it hides another cuboid with edges of 52 meters and a height of 18 meters beneath its outer shell. The exhibition rooms, which are up to nine meters high, are arranged on two of the five floors (ground floor and second floor). They are up to nine meters high and offer around 3,600 square meters of space for the exhibition, which is all about the history and tradition of the Mediterranean countries. Access takes place via ramps that surround the building in a ring between the two outer shells. The museum tour ends on the roof terrace, where a special highlight awaits visitors: a 115-meter-long, cantilevered walkway that connects the museum with the 12th-century Fort Saint-Jean opposite.
The building rises 19 meters high on a square footprint of 72 x 72 meters. Designed according to the house-within-a-house principle, it hides another cuboid with edges of 52 meters and a height of 18 meters beneath its outer shell. The exhibition rooms, which are up to nine meters high, are arranged on two of the five floors (ground floor and second floor). They are up to nine meters high and offer around 3,600 square meters of space for the exhibition, which is all about the history and tradition of the Mediterranean countries. Access takes place via ramps that surround the building in a ring between the two outer shells. The museum tour ends on the roof terrace, where a special highlight awaits visitors: a 115-meter-long, cantilevered walkway that connects the museum with the 12th-century Fort Saint-Jean opposite.
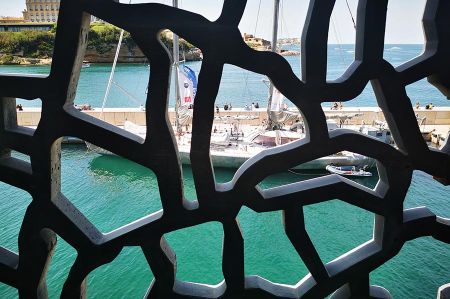 Except for the two glazed facades of the administration wings, the museum, including a large part of the roof area, is covered by a lattice-like concrete structure that is intended to be reminiscent of the nets of local fishermen. This grid consists of a total of 384 concrete panels, each measuring 3.00 x 6.00 meters, which were put together like a gigantic puzzle. The panels, just ten centimeters thick, are made of ultra-high-performance concrete (UHPC), an extremely durable and resilient material whose compressive strength is six to eight times higher than conventional concrete. It is also airtight and waterproof as well as long-term resistant to chemical influences. The grain size of the concrete is between 0.1 and 0.4 millimeters (silicon dust), planed and grated spring steel with a chip length of 30 to 60 millimeters is used as reinforcement. The grid panels are placed one on top of the other, joint on joint, and the load is transferred via point contacts.
Except for the two glazed facades of the administration wings, the museum, including a large part of the roof area, is covered by a lattice-like concrete structure that is intended to be reminiscent of the nets of local fishermen. This grid consists of a total of 384 concrete panels, each measuring 3.00 x 6.00 meters, which were put together like a gigantic puzzle. The panels, just ten centimeters thick, are made of ultra-high-performance concrete (UHPC), an extremely durable and resilient material whose compressive strength is six to eight times higher than conventional concrete. It is also airtight and waterproof as well as long-term resistant to chemical influences. The grain size of the concrete is between 0.1 and 0.4 millimeters (silicon dust), planed and grated spring steel with a chip length of 30 to 60 millimeters is used as reinforcement. The grid panels are placed one on top of the other, joint on joint, and the load is transferred via point contacts.
Stainless steel rods ensure static safety
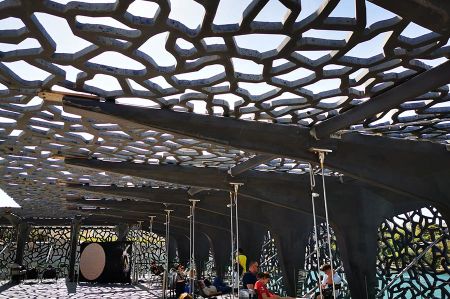 The latticework is attached and held in position by countless stainless steel rods, which are arranged like ramps between the two cuboids. The steel rods are connected to slim concrete supports in the form of a tree-like framework, which is in front of the skeleton structure. Like the building shell, it is made of ultra-high-performance concrete, as is the 115 meter long walkway (B300). This was assembled from five individual parts to form a self-supporting structure. C70 concrete, which is also very compressive, was used for the 23 meter long ceiling panels in the large exhibition rooms. They were manufactured in the factory using a pre-stressing process and assembled on site.
The latticework is attached and held in position by countless stainless steel rods, which are arranged like ramps between the two cuboids. The steel rods are connected to slim concrete supports in the form of a tree-like framework, which is in front of the skeleton structure. Like the building shell, it is made of ultra-high-performance concrete, as is the 115 meter long walkway (B300). This was assembled from five individual parts to form a self-supporting structure. C70 concrete, which is also very compressive, was used for the 23 meter long ceiling panels in the large exhibition rooms. They were manufactured in the factory using a pre-stressing process and assembled on site.
The museum was opened on June 4, 2013 by President François Hollande and opened to the public on June 7.
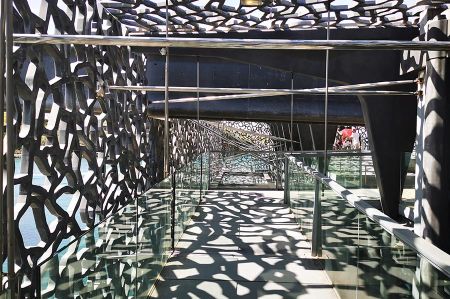 The permanent exhibition, Galerie de la Méditerranée, shows the transition to agriculture, the invention of religions and the birth of the enlightened citizen.
The permanent exhibition, Galerie de la Méditerranée, shows the transition to agriculture, the invention of religions and the birth of the enlightened citizen.
There were also two special exhibitions: Le Noir et Le Bleu (The Black and the Blue) and Au Bazar du Genre (At the Bazaar of the Gender). They presented the history of the Mediterranean in terms of the contrast between European and African life and the role of women and sexuality in the region.
Inspiring architecture and design
We also use the external tour between the building and the concrete net to once again take a look at the harbor and the Fort Saint-Jean fortress that is now opposite. We were particularly impressed by the impressive open space on the roof, especially since the delicate latticework provides plenty of shade and the large opening always ensures a gentle breeze from the sea.
Please read as well:
Busking – a little stopover at the port of Marseille
Cycling hike to Wiehe with a stopover at St. Ursula
-
 Marseille -Mucem and surrounding places
Marseille -Mucem and surrounding places
Marseille -Mucem and surrounding places
Marseille -Mucem and surrounding places
-
 Marseille -Mucem and surrounding places
Marseille -Mucem and surrounding places
Marseille -Mucem and surrounding places
Marseille -Mucem and surrounding places
-
 Marseille -Mucem and surrounding places
Marseille -Mucem and surrounding places
Marseille -Mucem and surrounding places
Marseille -Mucem and surrounding places
-
 Marseille -Mucem and surrounding places
Marseille -Mucem and surrounding places
Marseille -Mucem and surrounding places
Marseille -Mucem and surrounding places
-
 Marseille -Mucem and surrounding places
Marseille -Mucem and surrounding places
Marseille -Mucem and surrounding places
Marseille -Mucem and surrounding places
-
 Marseille -Mucem and surrounding places
Marseille -Mucem and surrounding places
Marseille -Mucem and surrounding places
Marseille -Mucem and surrounding places
-
 Marseille -Mucem and surrounding places
Marseille -Mucem and surrounding places
Marseille -Mucem and surrounding places
Marseille -Mucem and surrounding places
-
 Marseille -Mucem and surrounding places
Marseille -Mucem and surrounding places
Marseille -Mucem and surrounding places
Marseille -Mucem and surrounding places
-
 Marseille -Mucem and surrounding places
Marseille -Mucem and surrounding places
Marseille -Mucem and surrounding places
Marseille -Mucem and surrounding places
-
 Marseille -Mucem and surrounding places
Marseille -Mucem and surrounding places
Marseille -Mucem and surrounding places
Marseille -Mucem and surrounding places
-
 Marseille -Mucem and surrounding places
Marseille -Mucem and surrounding places
Marseille -Mucem and surrounding places
Marseille -Mucem and surrounding places
-
 Marseille -Mucem and surrounding places
Marseille -Mucem and surrounding places
Marseille -Mucem and surrounding places
Marseille -Mucem and surrounding places
https://www.alaturka.info/en/france/marseilles/6629-mucem-filigree-latticework-made-of-ultra-high-performance-concrete#sigProIdb456c00b6e
