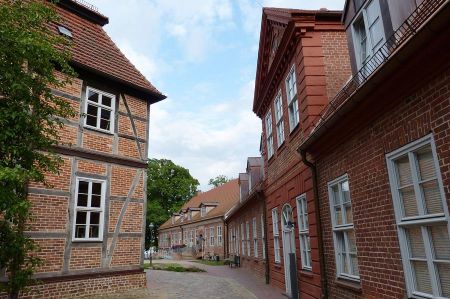Dobbertin Monastery - now a diaconal institution
- Written by Portal Editor
Off to the former Dobbertin Monastery - because our time at the campsite on Lake Garder in Mecklenburg-Western Pomerania was coming to an end, and so we still had a few destinations on our list, including the monastery.
It's only a good 12 kilometres by bike to Dobbertin Monastery, a route we wanted to cover well away from traffic, so we first cycled along the lakeshore to the district of Garden, then turned left to the Garder Mill, the same route we had already taken to circumnavigate Lake Garder.
By bike to village Dobbertin with its huge Monastery
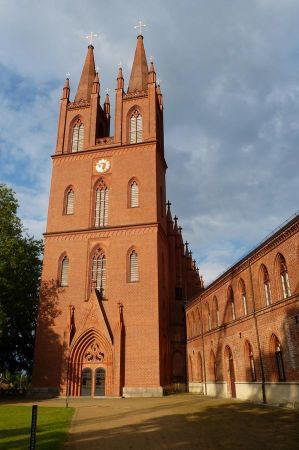 It's only a good 12 kilometres by bike to Dobbertin Monastery, a route we wanted to cover well away from traffic, so we first cycled along the lakeshore to the district of Garden, then turned left to the Garder Mill, the same route we had already taken to circumnavigate Lake Garder. At the mill, we turned left twice towards Altenhagen, drove through the town, and continued to the L 17, which unfortunately had to be used for about 200 meters before turning left again. Here, the dirt road leads through the Nossentiner Schwinzer Heide Nature Park, a small detour but much more pleasant than along the L 17. A little later, you reach the village of Dobbertin.
It's only a good 12 kilometres by bike to Dobbertin Monastery, a route we wanted to cover well away from traffic, so we first cycled along the lakeshore to the district of Garden, then turned left to the Garder Mill, the same route we had already taken to circumnavigate Lake Garder. At the mill, we turned left twice towards Altenhagen, drove through the town, and continued to the L 17, which unfortunately had to be used for about 200 meters before turning left again. Here, the dirt road leads through the Nossentiner Schwinzer Heide Nature Park, a small detour but much more pleasant than along the L 17. A little later, you reach the village of Dobbertin.
Dobbertin Monastery is located in the middle of the monastery park
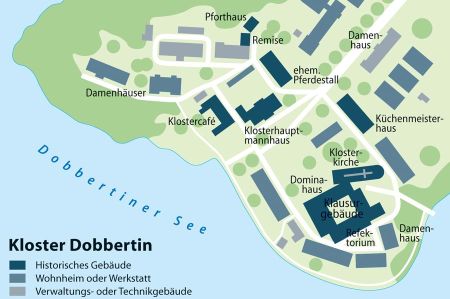 The listed Dobbertin Monastery is located on a peninsula directly on Lake Dobbertin. What a location, one might say! The approximately 17.6-hectare monastery park surrounding the monastery in Groth Werder and Lütt Werder still has a remarkable tree population and is now loosely planted with numerous shrubs, so that not only locals use the park for local recreation. The park was designed in 1840 by the court gardener Carl Schweer from Ludwigslust on behalf of the monastery captain, Carl Peter Johann Baron von Le Fort, with several entrances, three main paths, five bridges and moats, and a thatched pavilion. The park forms a semicircle separating the monastery from the village.
The listed Dobbertin Monastery is located on a peninsula directly on Lake Dobbertin. What a location, one might say! The approximately 17.6-hectare monastery park surrounding the monastery in Groth Werder and Lütt Werder still has a remarkable tree population and is now loosely planted with numerous shrubs, so that not only locals use the park for local recreation. The park was designed in 1840 by the court gardener Carl Schweer from Ludwigslust on behalf of the monastery captain, Carl Peter Johann Baron von Le Fort, with several entrances, three main paths, five bridges and moats, and a thatched pavilion. The park forms a semicircle separating the monastery from the village.
Dobbertin Monastery was one of the largest nunneries of the Benedictine Order in Mecklenburg. After its conversion into a noble women's convent in 1572, the state monastery, with its newly established monastery office, became one of the largest and wealthiest commercial enterprises in Mecklenburg until its dissolution in 1918.
About the Individual Buildings of Dobbertin Monastery
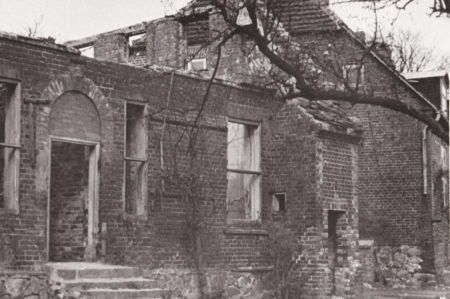 The former rectory was begun in 1753 as a single-story half-timbered building with a hipped roof and thatched roofing by the monastery office as a preacher's house and completed in 1756. After 1757, the cattle stable, a barn, and, located a little further away on the Mildenitz stream, the bakery was added to the rectory. Rebuilt several times in 1858, the rectory has been in use again since 2001 after extensive renovation work.
The former rectory was begun in 1753 as a single-story half-timbered building with a hipped roof and thatched roofing by the monastery office as a preacher's house and completed in 1756. After 1757, the cattle stable, a barn, and, located a little further away on the Mildenitz stream, the bakery was added to the rectory. Rebuilt several times in 1858, the rectory has been in use again since 2001 after extensive renovation work.
The two-story hospital with 16 beds, built in 1877 by the monastery construction department, was transferred to the municipality after the dissolution of the monastery office in 1924. After its dissolution in 1947, it was converted into a school, which, however, also closed in 2006.
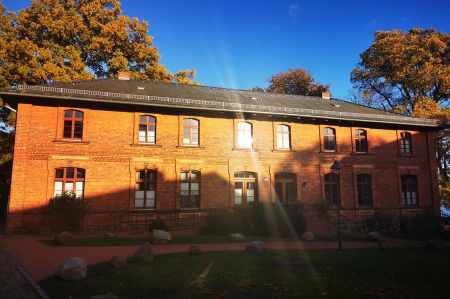 The single-story half-timbered building with a hipped roof, built in 1757 as an organist's house, opposite the rectory, was inhabited by the actuary and the court clerk of the monastery office from 1804 onwards. Converted into a village school with a teacher's apartment in 1830, it was enlarged in 1868 through a renovation and extension.
The single-story half-timbered building with a hipped roof, built in 1757 as an organist's house, opposite the rectory, was inhabited by the actuary and the court clerk of the monastery office from 1804 onwards. Converted into a village school with a teacher's apartment in 1830, it was enlarged in 1868 through a renovation and extension.
The Shepherd's Cottage at Schulstraße 29, built in 1804 by the monastery office and expanded in 1846, housed the infant school, or rather the former kindergarten, until 1957. The noble nuns managed and financially supported the building through the von Bassewitz, von Lützow, and von Bredow Foundations.
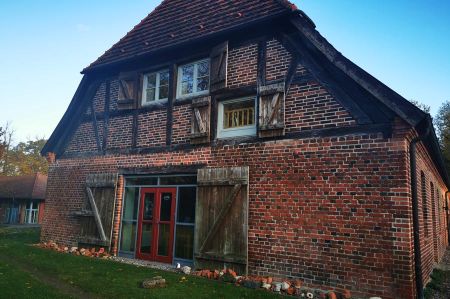 The monastery barn, also known as the Linden House, was built in 1816 by the monastery's construction yard as a timber storehouse in a four-story half-timbered building with a large stacked floor under the only Dobbertin plank-truss roof with horizontal dormer windows. The building's original purpose was to store and dry the monastery's lumber. It was used as a warehouse until 1936. It was then extensively remodelled in 1938 and used as a youth hostel, teacher training institute, Hitler Youth regional leadership school, and military training camp.
The monastery barn, also known as the Linden House, was built in 1816 by the monastery's construction yard as a timber storehouse in a four-story half-timbered building with a large stacked floor under the only Dobbertin plank-truss roof with horizontal dormer windows. The building's original purpose was to store and dry the monastery's lumber. It was used as a warehouse until 1936. It was then extensively remodelled in 1938 and used as a youth hostel, teacher training institute, Hitler Youth regional leadership school, and military training camp.
After the Second World War, it housed approximately two hundred refugees and emigrants.
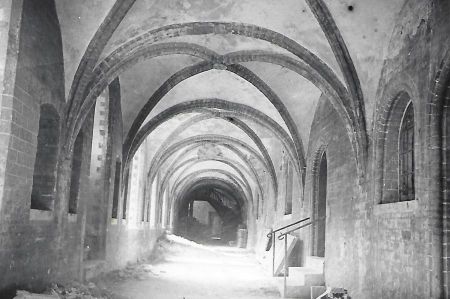 From 1948 to 1950, it was used as an agitator's school, and from 1952 to 1989 as a pioneer leadership school and also as a continuing education centre for lower-level teachers. After the political changes, the building was used as a retirement home until 1998, and from 2000 onward as a residential home for the Diakoniewerk Kloster Dobbertin GmbH. The Building has been vacant since 2016.
From 1948 to 1950, it was used as an agitator's school, and from 1952 to 1989 as a pioneer leadership school and also as a continuing education centre for lower-level teachers. After the political changes, the building was used as a retirement home until 1998, and from 2000 onward as a residential home for the Diakoniewerk Kloster Dobbertin GmbH. The Building has been vacant since 2016.
Today, people with intellectual disabilities and mental illness live in the former monastery. New responsibilities have been added, including disability assistance, psychosocial support, and educational facilities, including a school for individual coping skills and the Dobbertin Workshops.
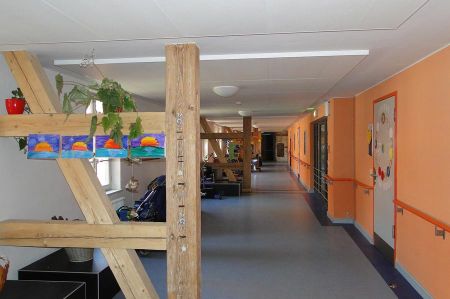 "Ladies' houses" renovated in accordance with historical preservation standards, newly constructed workshops for people with disabilities, and a school for individual coping skills in the renovated cloister buildings characterize the current facilities of the diaconal organization. Dobbertin Monastery, as a whole, is one of the best-preserved monastic complexes in Mecklenburg, and in 2020, the convent celebrated its 800th anniversary.
"Ladies' houses" renovated in accordance with historical preservation standards, newly constructed workshops for people with disabilities, and a school for individual coping skills in the renovated cloister buildings characterize the current facilities of the diaconal organization. Dobbertin Monastery, as a whole, is one of the best-preserved monastic complexes in Mecklenburg, and in 2020, the convent celebrated its 800th anniversary.
Sources used: Horst Alsleben Archive and Wikipedia
Please read as well:
