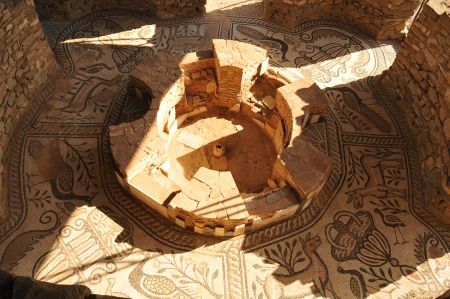Basilica
The Latin word basilica, was originally used to describe a Roman public building, usually located in the forum of a Roman town. Public basilicas begin to appear in Hellenistic cities in the 2nd century BC.
Basilicas were also used for religious purposes. The remains of a large subterranean Neopythagorean basilica dating from the first century were found near the Porta Maggiore in Rome in 1915; the stuccoes on the interior vaulting have survived, though their exact interpretation remains a matter for debate. The ground-plan of Christian basilicas in the 4th century was similar to that of this Neopythagorean basilica, which had three naves, and an apse.
After the Roman Empire became officially Christian, the term came by extension specifically to refer to a large and important church that has been given special ceremonial rites by the Pope. Thus the word retains two senses today, one architectural and the other ecclesiastical.
In architecture, the Roman basilica was a large roofed hall erected for transacting business and disposing of legal matters. Such buildings usually contained interior colonnades that divided the space, giving aisles or arcaded spaces at one or both sides, with an apse at one end (or less often at each end), where the magistrates sat, often on a slightly raised dais. The central aisle tended to be wide and was higher than the flanking aisles, so that light could penetrate through the clerestory windows.
The oldest known basilica, the Basilica Porcia, was built in Rome in 184 BC by Cato the Elder during the time he was censor. Other early examples include the one at Pompeii (late 2nd century BC).
Probably the most splendid Roman basilica is the one constructed for traditional purposes during the reign of the pagan emperor Maxentius and finished by Constantine I after 313. As early as the time of Augustus, a public basilica for transacting business had been part of any settlement that considered itself a city, used like the late medieval covered market houses of northern Europe, where the meeting room, for lack of urban space, was set above the arcades, however.
In the 4th century, once Christianity had been decriminalized, Christians were prepared to build larger and more handsome edifices for worship than the furtive meeting places they had been using. Architectural formulas for temples were unsuitable, not simply for their pagan associations, but because pagan cult and sacrifices occurred outdoors under the open sky in the sight of the gods, with the temple, housing the cult figures and the treasury, as a backdrop. The usable model at hand, when Constantine wanted to memorialize his imperial piety, was the familiar conventional architecture of the basilicas. These had a centre nave with one aisle at each side and an apse at one end: on this raised platform sat the bishop and priests. Constantine built a basilica of this type in his palace complex at Trier, later very easily adopted for use as a church. It is a long rectangle two stories high, with ranks of arch-headed windows one above the other, without aisles (no mercantile exchange in this imperial basilica) and at the far end, beyond a huge arch, the apse in which Constantine held state. Exchange the throne for an altar, as was done at Trier, and you had a church. Basilicas of this type were built not only in Western Europe but in Greece, Syria, Egypt, and Palestine. Good early examples of the architectural basilica are the Church of the Nativity at Bethlehem (6th century), the church of St Elias at Thessalonica (5th century), and the two great basilicas at Ravenna.
